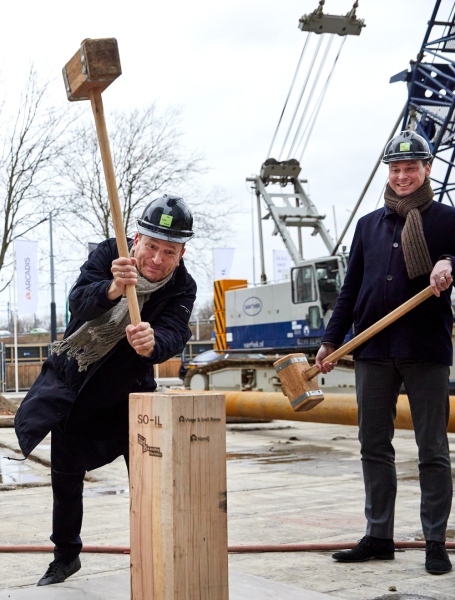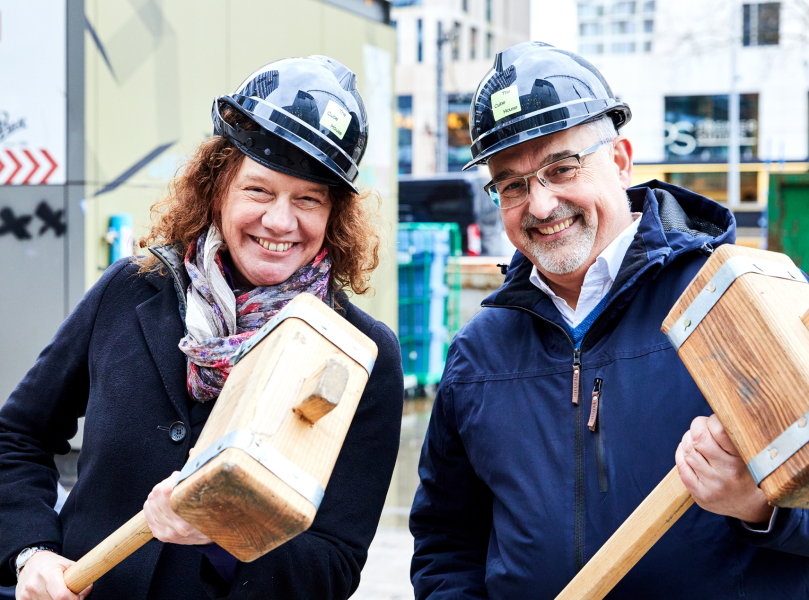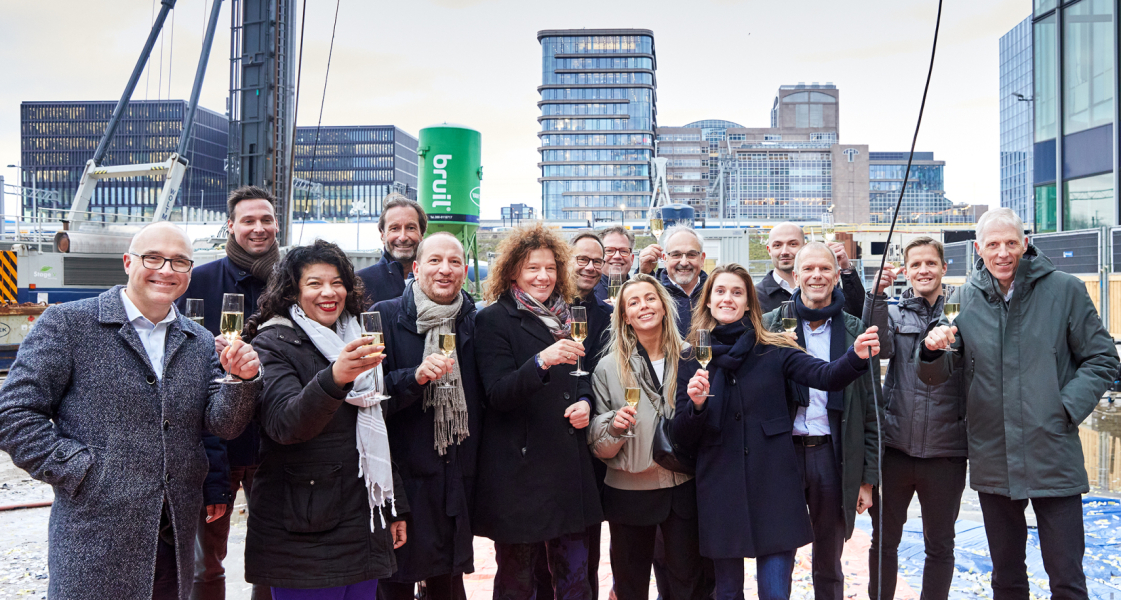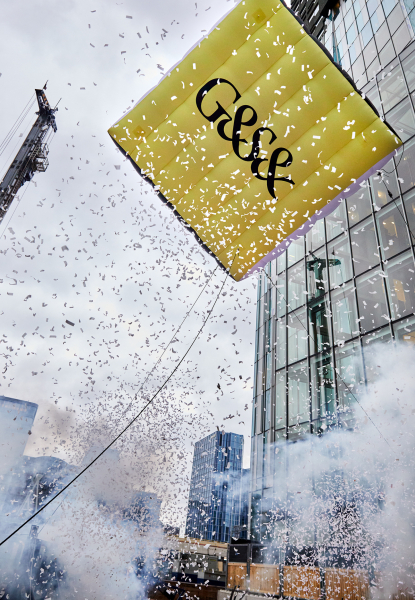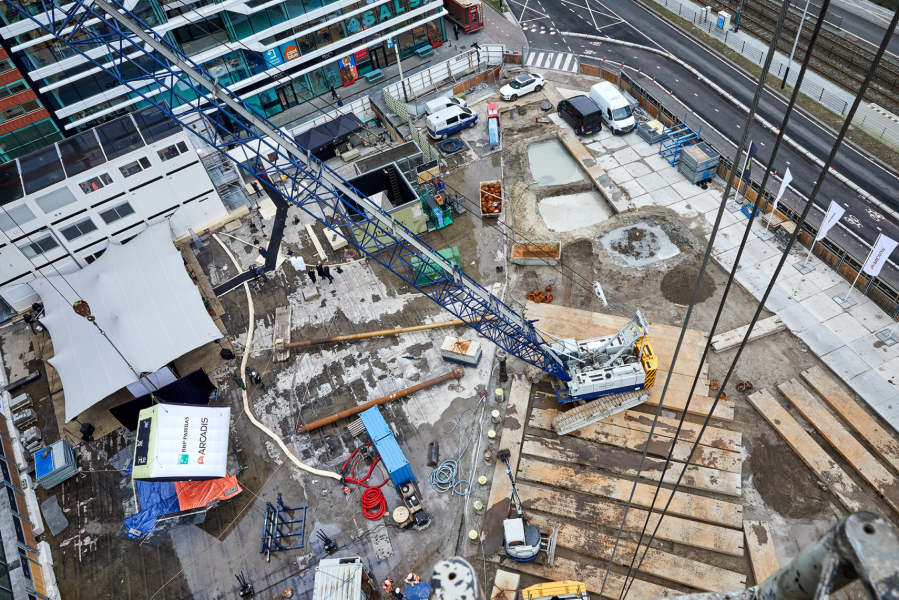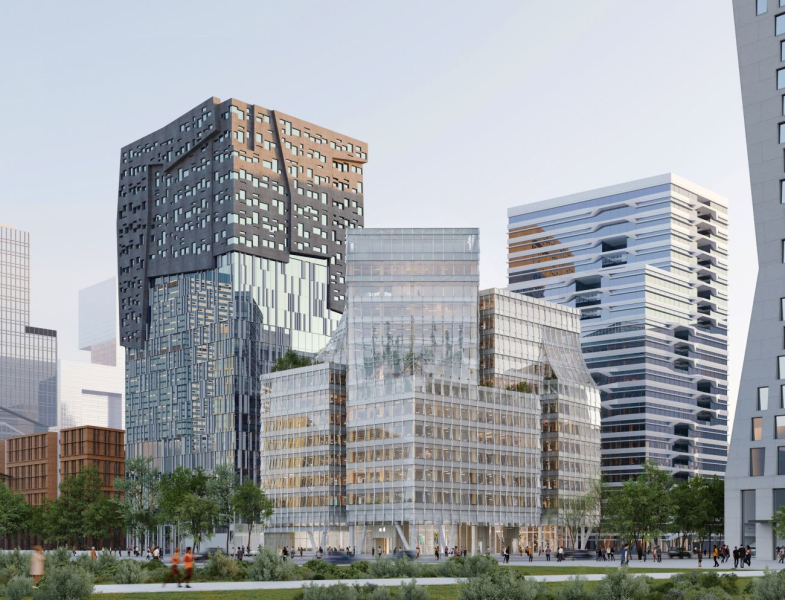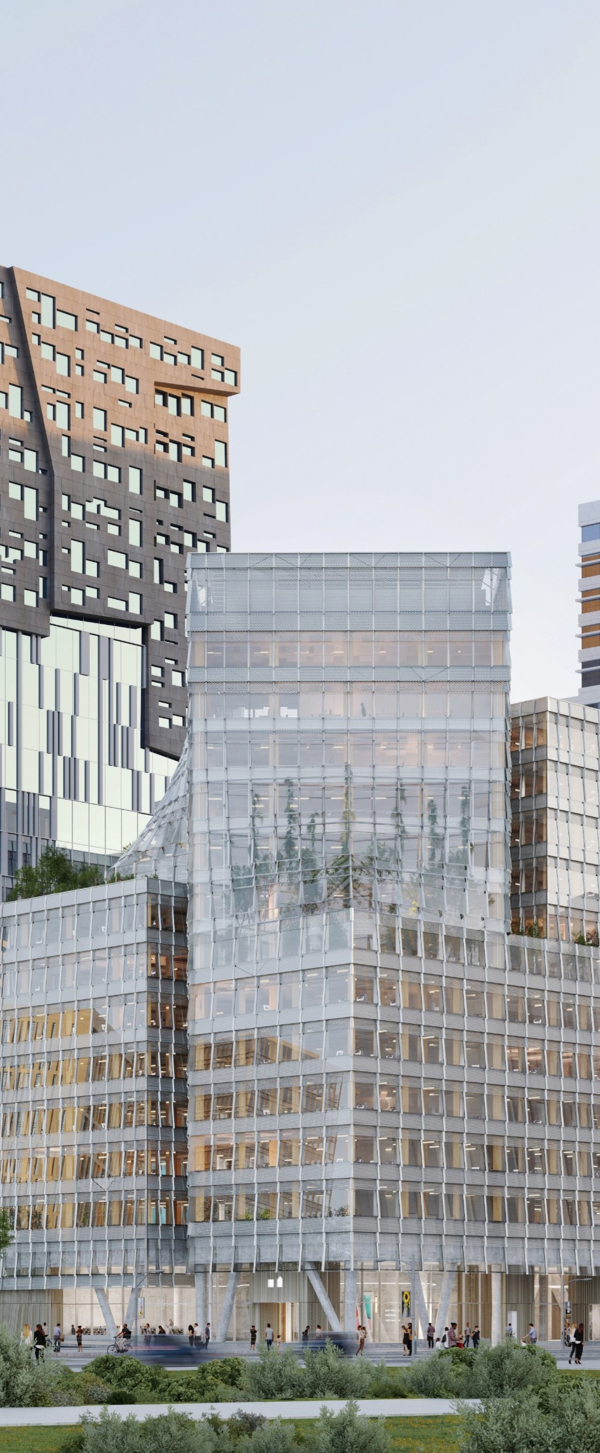
The CubeHouse
The first hybrid-wood building at Amsterdam's Zuidas
For project developer G&S&, construction combination Visser & Smit Bouw | HOMIJ is realizing a new office building on the last remaining Mahler plot at the Zuidas. The CubeHouse is an office designed to inspire, connect and accelerate the working world of tomorrow. The office, of 11 floors and approximately 16,300m2, is characterized by its high sustainability ambitions, partial wooden main supporting structure and roof gardens on different levels.
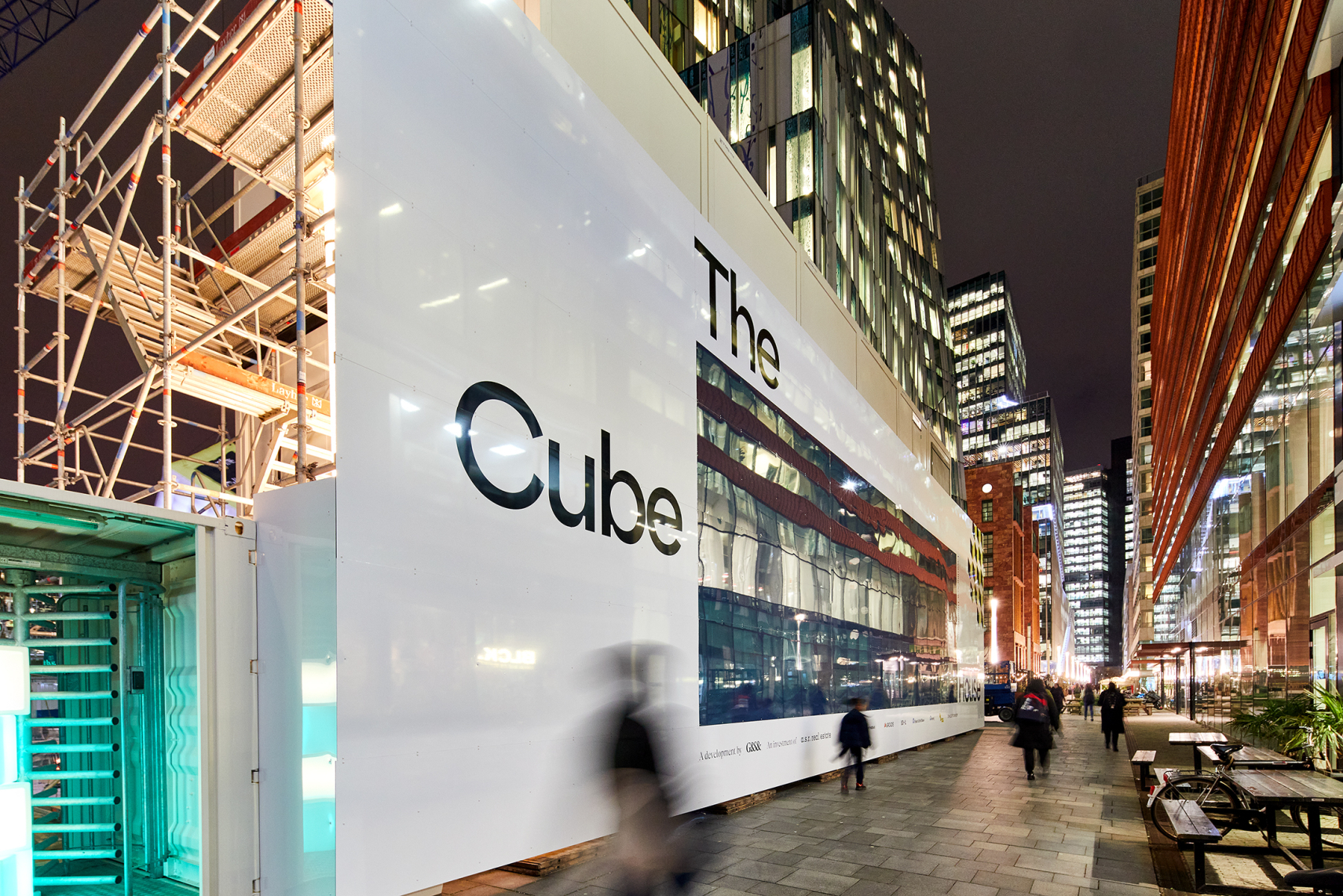
About the building
Located at the corner of Parnassusweg, Arnold Schönberglaan and Claude Debussylaan, The CubeHouse is the last missing puzzle piece of the Mahler plot. With its unique architectural design by SO-IL, The CubeHouse truly stands out from the crowd. Its open, inviting structure simultaneously promotes community connectivity and creates a sense of belonging. In doing so, it fits perfectly with the Zuidas as a multifaceted neighborhood where it is great to live, work and stay. The CubeHouse was born out of a shared ambition by G&S&, Arcadis, BNP Paribas and a.s.r. vastgoed (ASR Dutch Mobility Office Fund) to create the workplace of the future - right here on the Zuidas. This holistic vision resulted in a hybrid wooden building that will be Paris Proof upon completion in 2025, with a WELL-gold certified indoor climate and several unique features that promote sustainability and well-being.
At The CubeHouse, for example, energy is generated using PV panels.
In addition, the building is “rainproof,” meaning it can handle peak downpours of up to 60 mm per hour.Thanks to a gray water system, some of the rainwater is used to flush the toilets.The Breathe Spaces, located on the sixth, seventh and eighth floors, connect indoors and outdoors.These buffer zones stay cool in the summer and warm in the winter, offering tenants a comfortable environment to sit, relax and/or socialize during their breaks.The publicly accessible roof garden adds lush greenery to a rather petrified Zuidas. Here, employees and visitors can enjoy lunch outside, surrounded by biodiversity-promoting flora and fauna.
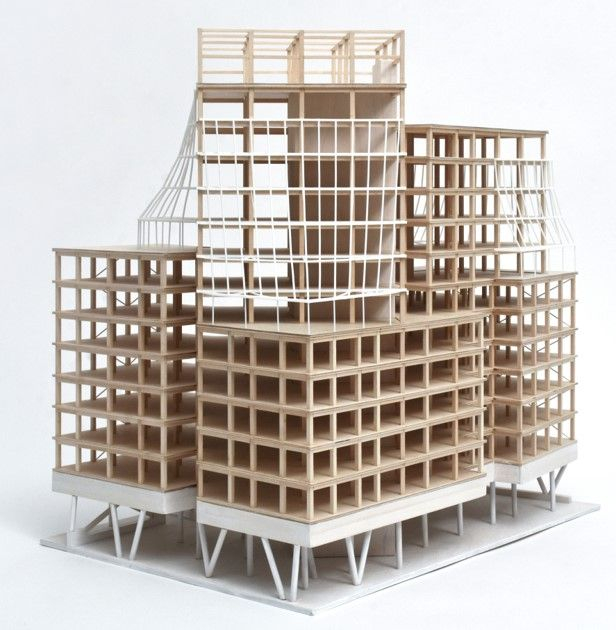
The first hybrid-wood building at Amsterdam's Zuidas
Upon completion, the CubeHouse will be Paris Proof, certified with a WELL-gold indoor climate and several unique features that promote sustainability and well-being.
Extraordinary roof garden
The publicly accessible roof garden promotes health, well-being and enriches the biodiversity of visitors to The CubeHouse.
Breathe Spaces that connect indoors and outdoors
Enjoy an abundance of natural light and lush greenery in the three Breathe Spaces, which connect indoor office spaces to the outdoors.
Publicly accessible
The publicly accessible first floor, The Cube, is a place for conviviality, collaboration, innovation and celebration.
80% of energy generated from PV panels
Most of the building's energy demand is generated sustainably, with PV panels on the roofs and parts of the facade.
75% bio-based materials
The frame of the CubeHouse is built primarily with recycled and/or bio-based materials, primarily wood sourced from sustainably managed forests.
