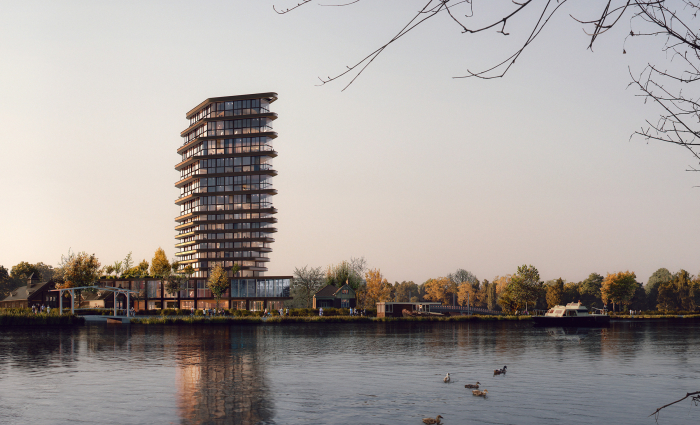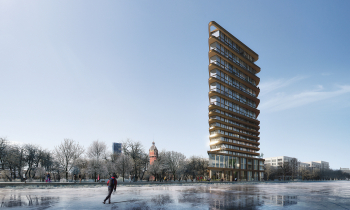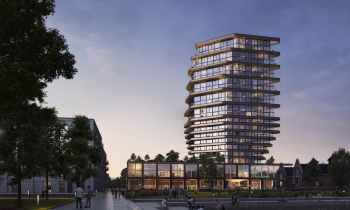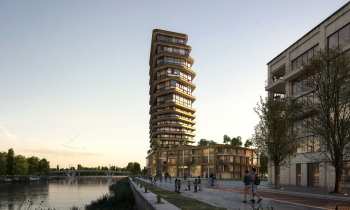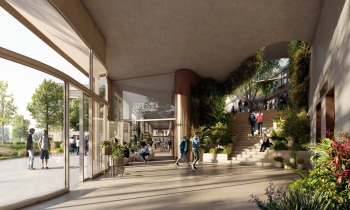Kondor Wessels Vastgoed wins tender Amstelkwartier with 'Elements'
The Amstel Quarter will soon be home to a new iconic building. After the development of Haut and the QO hotel, the all-sided and sustainable building design 'Elements' by Kondor Wessels Vastgoed (a VolkerWessels company) was selected by the municipality of Amsterdam as the winning concept for the realisation in the new district of Amsterdam. The approx. 70 meter high building has space for 70 medium expensive rental homes and 74 privately owned houses, with commercial facilities on the ground floor and a green wooded winter garden.
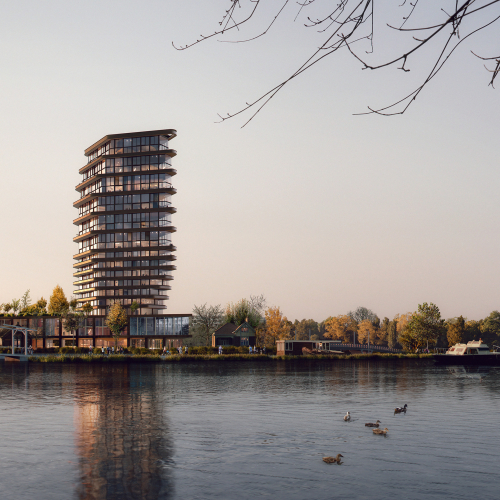
‘Elements' has been designed in collaboration, with the vision to seek maximum connection with the elements urban planning, daylight, sun, energy, water, wind and greenery. By applying parametric algorithms, an optimally sustainable form of the tower has been created. This makes 'Elements' the first building to be formed by elements. The residential building of approx. 14,800 m2 GFA will be located at the head of the Bella Vistapark, next to the monumental transformer house. Construction is expected to start in the third quarter of 2021.
Jury appreciation
The jury reviewed the entry with a high appreciation for the interpretation of the greenery on the substructure thanks to the wooded garden, among other things. It found that 'Elements' contains a number of highly innovative components, including an unprecedented way in the Netherlands in which the PV panels are integrated into the facade. The jury called the double-layer dwellings in the tower progressive, daring and valuable for the quality of use.
Energy-generating building
The residential building, a design by 'Koschuch Architects', will be delivered with PV panels on the roof and in the balcony edges. The parametric models of hundreds of tower variants have been compared with each other by Arup in order to provide 'Elements' with optimal sunshine and the best possible wind climate on the street, in the park, in the courtyard garden with natural swimming pool and on the roof garden. The concept was developed in collaboration with Buildung.
Green building with connection to natural living environment
Extraordinary in the design of landscape architect 'BOOM Landscape' is the roof park with trees. The entrance on the park side provides a view of the winter garden with subtropical plants and also functions as a shared living room. The sheltered courtyard garden in the open air forms a quiet place where residents can retreat. The design includes a lot of greenery and contributes to a cleaner city and a pleasant living environment.
Lively use of the building
On the side of 'Elements' comes 'Bar Seasons'. The harmonica doors can be opened completely, creating a semi-terrace. The park side has a flexible layout which makes the space suitable for co-working. During the day commercial use can arise and in the evening the space can be used by (neighbourhood) residents for e.g. meditation sessions, wine tastings or lectures.
High circular ambition
The building design of 'Elements' contains materials with a known origin and a low environmental footprint, thanks to the design of advisor constructions and sustainability, Arup. The plinth is made entirely of wood and the floors in the tower are alternately made of wood.
Images: Beauty and The Bit
