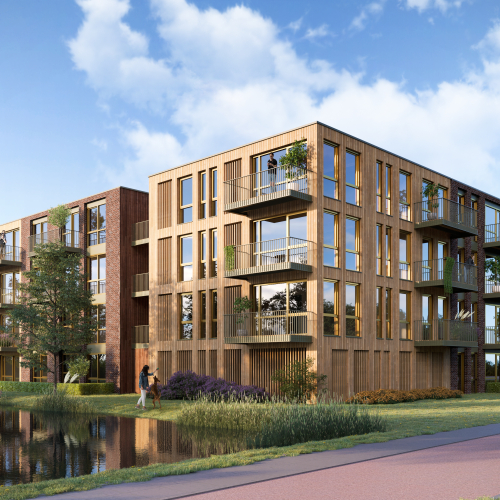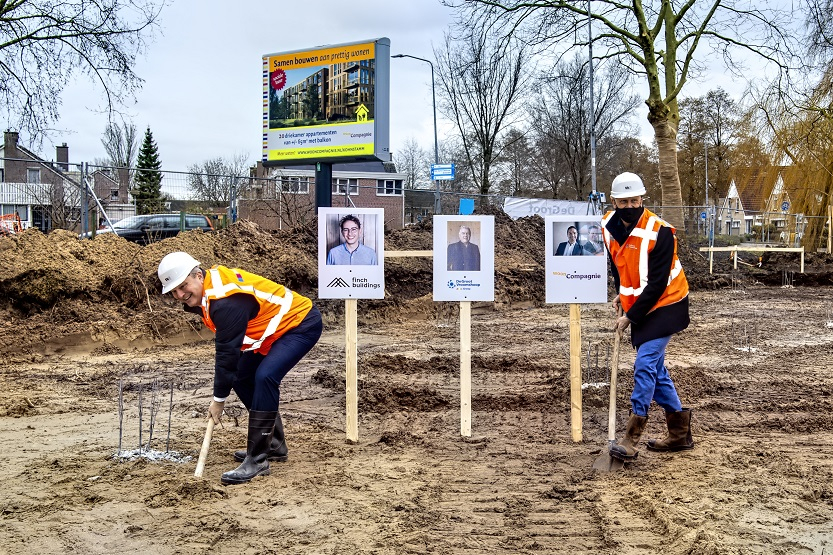Groundbreaking ceremony for unique wooden residential building in Monnickendam
Circular M'DAM made entirely of CLT (cross laminated timber) The construction of the wooden residential building M'DAM at the Pierebaan in Monnickendam has started. Today, alderman Jelle Kaars of the municipality of Waterland symbolically put the first spade in the ground and gave the starting signal. This will make Waterland the first municipality in the region to have a completely circular wooden residential building. The plan was developed by BMB Ontwikkeling (part of VolkerWessels). M'DAM was designed by product developer and architect Finch Buildings from Amsterdam. The prefabrication and construction of this unusual timber building concept is being carried out by De Groot Vroomshoop (also part of VolkerWessels). M'DAM will be completed in the summer of 2021.


The project in Monnickendam is unique. Never before has a large-scale residential building been built in the Netherlands that is constructed almost entirely of CLT. The flats are almost entirely built in the factory. Because of the use of solid wood, the modular design and the industrial manufacturing process, the building has a net negative CO2 footprint: the sum of the emissions is smaller than the amount of CO2 saved and buffered in the CLT. Moreover, by using wood from sustainably managed production forests, the construction partners are replanting more trees than are being used.
Five months' construction time
Thanks to the industrial manufacturing process, the houses are already being produced while the groundwork is still taking place. This also limits the inconvenience of construction. The façade of the U-shaped building is largely made of wood, partly of traditional brickwork and partly of aluminium façade elements. The wood construction concept reduces CO2 emissions and is therefore much more sustainable and environmentally friendly than traditional construction projects and provides a healthier living environment. The use of wood and the re-usable construction method mean that the raw materials can be reused in the future. The owner-occupied houses were financed with individual private mortgages, which confirms the confidence and recognition of banks for this new high-quality and highly sustainable product.
All-electric and sustainable
All flats will be 'all-electric'. This means that the entire energy demand is met by electricity. An air-water heat pump will provide the heating for the flats and a boiler to heat the water. Solar panels are used to generate as much energy as possible for the flats and, where possible, for the general facilities. The building also has a very high insulation value. As a result, residents can count on lower energy costs. Duurzaam Waterland offers residents who do not (or do not wish to) own a car electric shared cars in the vicinity of M'DAM.
Housing needs and innovation in the Municipality of Waterland
Alderman Jelle Kaars: "M'DAM meets the substantial demand for housing in the municipality of Waterland. With M'DAM, we are also leading the way in innovative construction with the lowest possible footprint". Corporatie Wooncompagnie, which will provide 20 social housing units from the plan, wants to realise sufficient affordable rental housing and ensure a sustainable and diverse supply. Director Stefan van Schaik: "Both the renovation and new-build projects will be carried out using bio-based materials, such as wood, wherever possible. All new buildings count for us, but this project is close to our hearts, because we really had to stick our necks out for it. We were happy to do so, because we believe that the current housing shortage is crying out for innovative solutions like this.”
Photo caption:
Because of the lockdown, a number of important partners in the plan were symbolically present. From left to right: Jelle Kaars, alderman of the municipality of Waterland (in person), Jurrian Knijtijzer, director of Finch Buildings (photo), Wim Sturris, director of De Groot Vroomshoop (photo), Stefan van Schaik, director of Wooncompagnie (photo) and Ed de Weijer, director of BMB Ontwikkeling (in person). Photo: Evert Ruis.