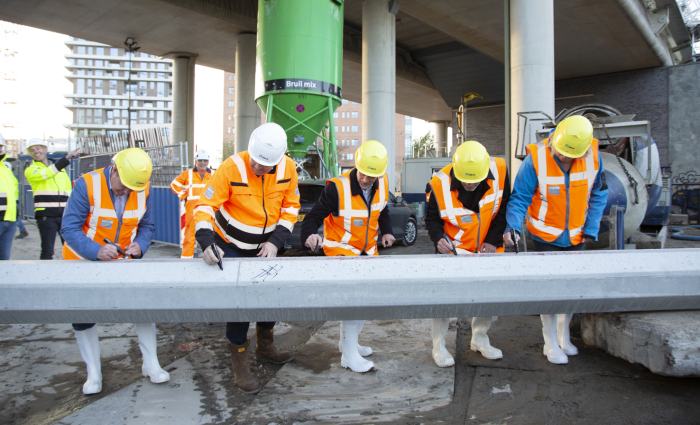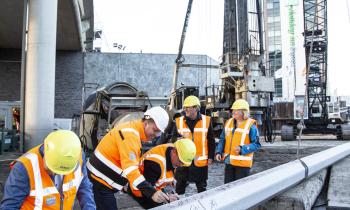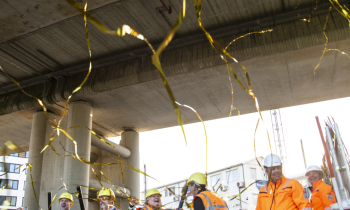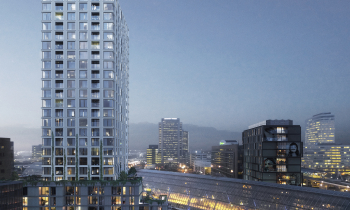Construction Crossroads officially launched
The installation of a combi tube pole on Tuesday 1 November marks the official start of the construction of Crossroads. The realisation of Crossroads will accelerate the transformation of Sloterdijk into a multifunctional station area.
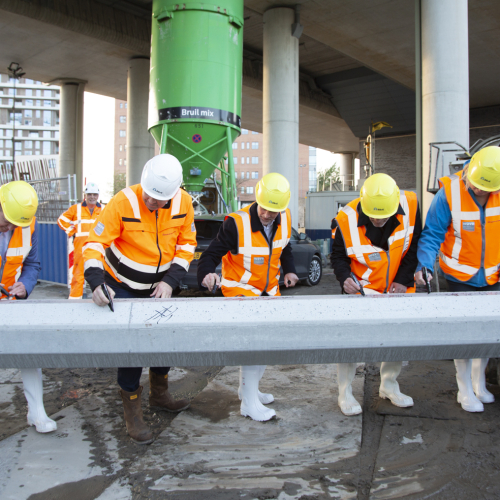
Towers with their own identity
Crossroads is a development by To Be Developed (TBD) and consists of two striking residential towers with a commercial plinth and comprises a total of approximately 31,000 m². The towers designed by MVSA Architects each have their own identity and their own client. In Block 5, 239 luxury flats will be built commissioned by Pensioenfonds Metaal en Techniek on behalf of MN. Woonstichting Lieven de Key is the client for the 132 student flats in block 10.
Crossroads accelerates transformation of Sloterdijk station area
Crossroads is the central plan for the Sloterdijk railway station area, which is currently being transformed into a multifunctional area. The project consists of four building sections, each with its own high-quality architecture. The plinth has a very transparent and inviting character. The mid-rise provides space for spacious flats and forms the transition to the 90-metre-high residential tower, from which the glass corners offer stunning views of the city. The second tower, where the student flats will be realised, will be 40 metres high and will have striking balconies. Crossroads responds to the ever-increasing demand for good, sustainable and affordable housing in Amsterdam. To stimulate the urban quality of life, various public facilities will be provided, aimed at the neighbourhood and its residents. Spearheads are spatial quality and guaranteeing social safety.
Complex logistical challenge
Because the towers are connected by the commercial plinth under the Hemboog, Crossroads folds, as it were, under the railway tracks at Amsterdam Sloterdijk Station. This makes the construction of the project a complex logistical puzzle. The project falls under the Railway Act permit, which imposes extremely heavy requirements on the design and construction activities. Construction routes and supplies are also arranged so that the station is not affected by the construction and the construction is not affected by the station. Construction of Crossroads is expected to be completed in the third quarter of 2025.
Parties involved
The project is a development by To Be Developed and is being realised Boele & van Eesteren (a VolkerWessels company). The 239 flats in block 5 and the commercial plinth will be built on behalf of MN, the 132 student homes in block 10 on behalf of Woonstichting Lieven de Key. MVSA Architects signed on to design this innovative mixed-use development. Van Rossum Raadgevende Ingenieurs is involved in the project as structural engineer.
