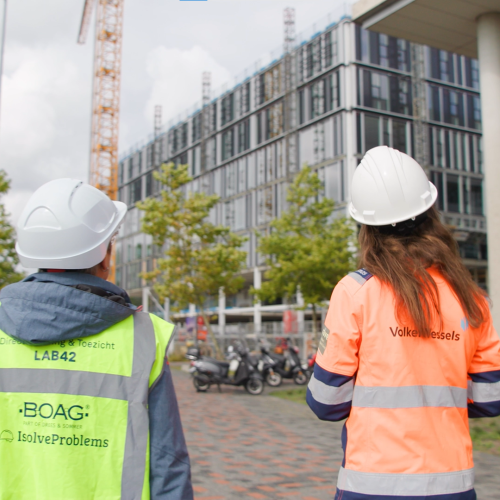Also this is VolkerWessels vlog #27: Circular and sustainable LAB42
At the Amsterdam Science Park, VolkerWessels company Visser & Smit Bouw and Kropman Installatietechniek are working on the realization of LAB42, a new building for the University of Amsterdam.

LAB42 is being built next to the current main Science Park 904 building, which has become too small for the entire Faculty of Natural Sciences, Mathematics and Computer Science (FNWI) due to the increase in students, staff, PhD students and new collaborations. The new building - designed by Benthem Crouwel Architects - will include spaces for education, research and collaboration with industry in the field of Artificial Intelligence.
Circular design and construction
In the design, circularity is an explicit theme. The building takes into account the reuse of materials in various areas, the use of materials with a low CO2 footprint. In this vlog, VolkerWessels vlogger Amber talks to the client, the architect and our own contractor about the theme of circularity. Why is this important to the client? How is it translated into the design? And how is it ultimately realized?